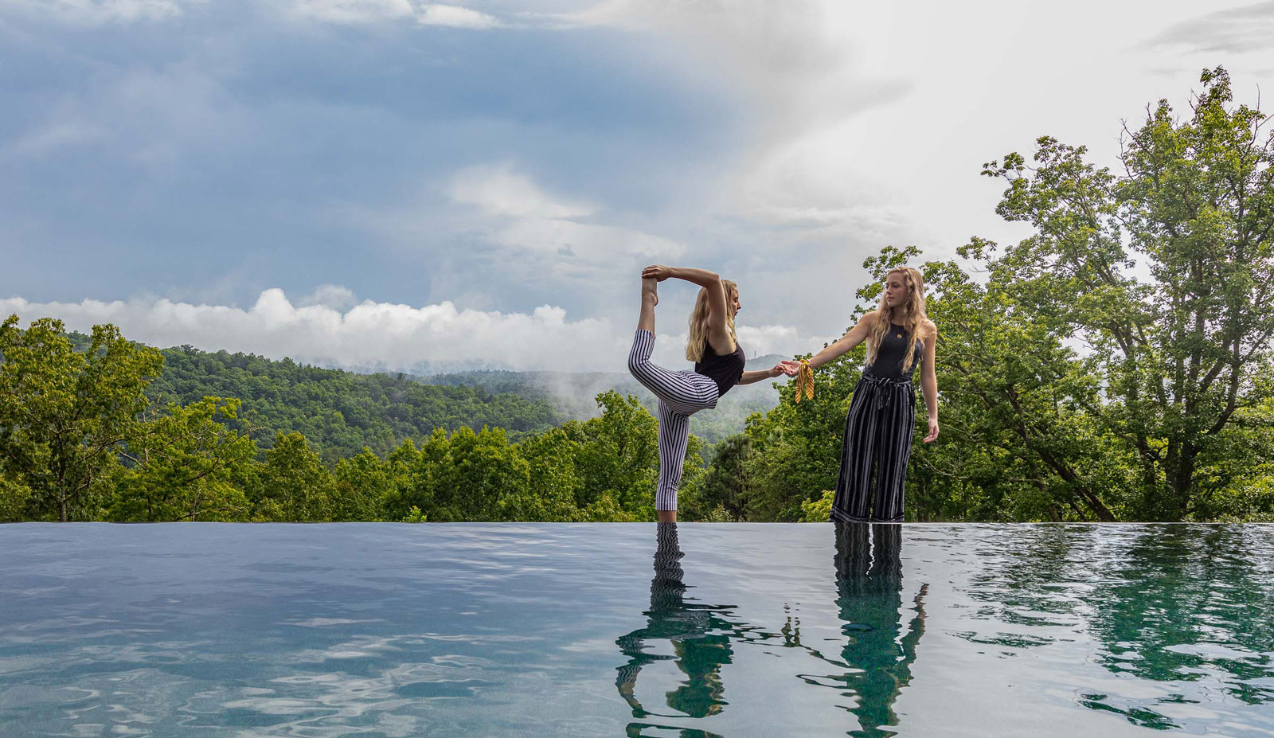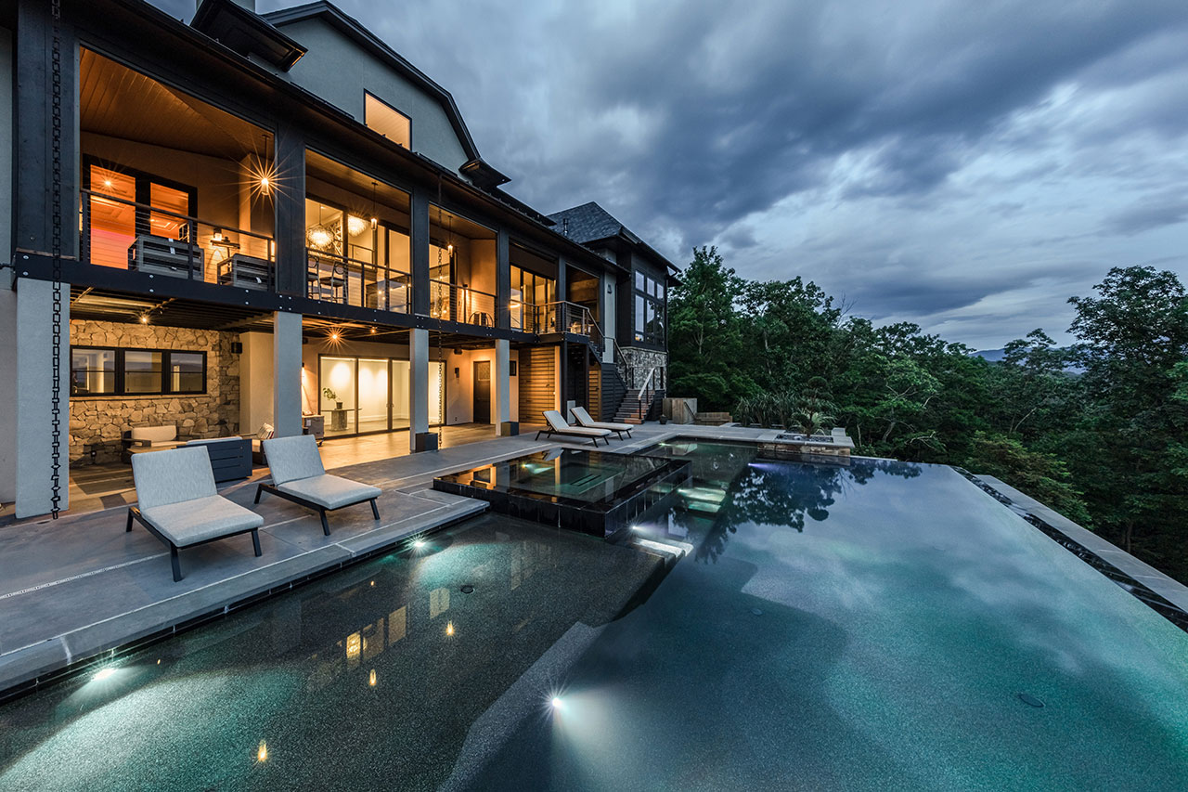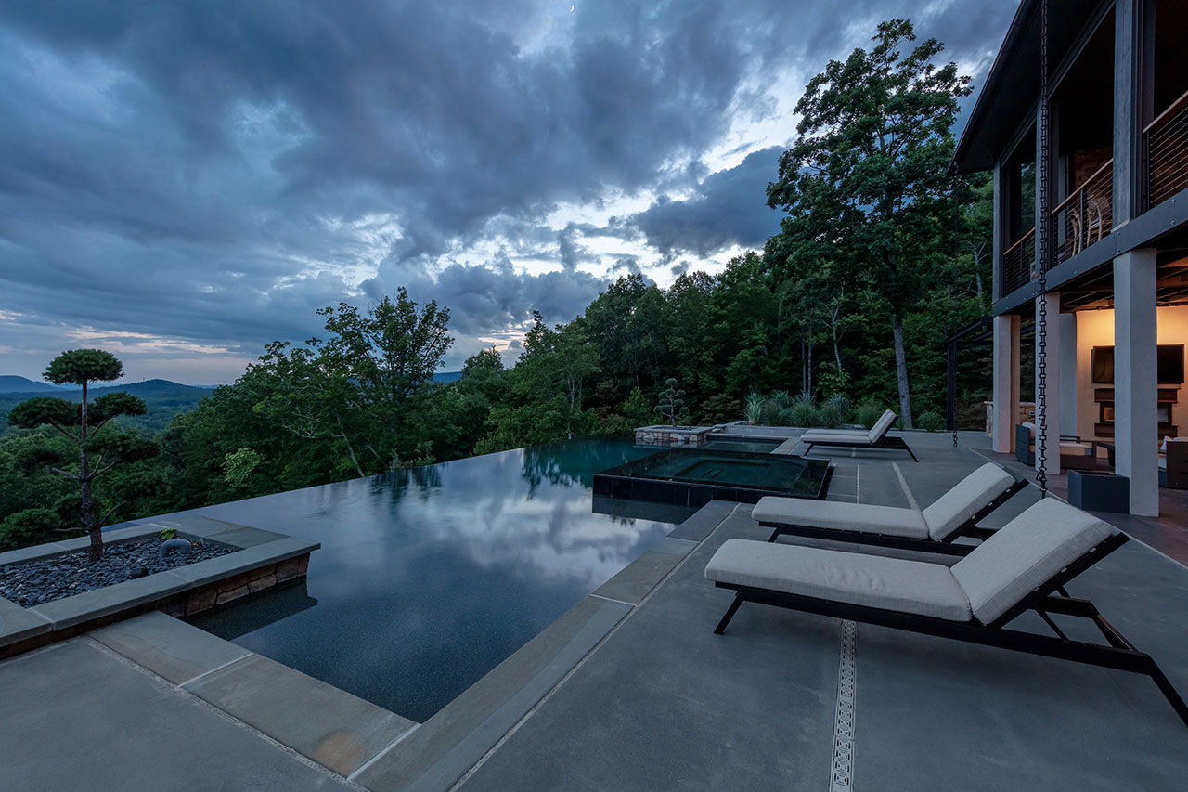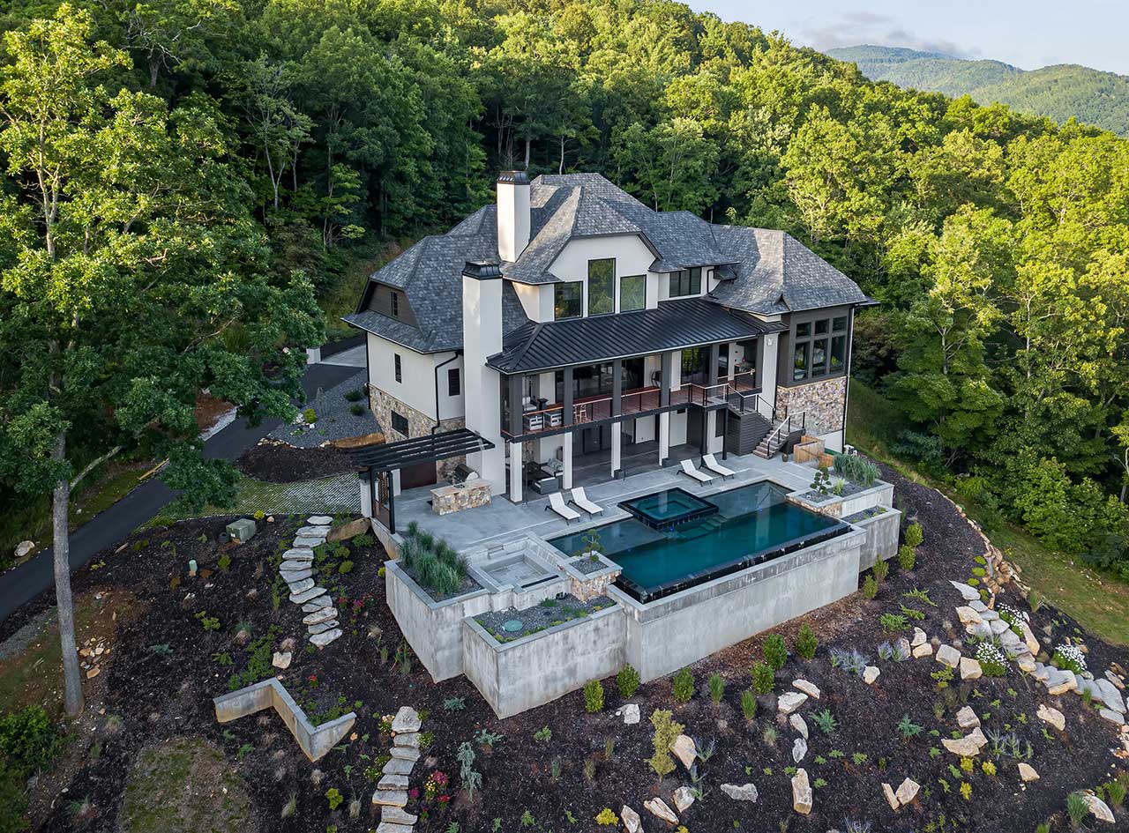We are so delighted to win another award for this stunning custom home in Fairview, North Carolina. The work we do represents the best of the best in design, materials, and talent. We thank everyone who helped put this project together. It is always a collaborative creative process that leaves us grateful and satisfied standing in the finished homes we create. Thank you.

The 2020 Master Design Award winners come from all parts of the country. Collectively, they represent the finest remodeling solutions anywhere.
Here is a recap of this project including highlights and challenges.
The outdoor living space is located on the view side of the home and has tremendous long-range mountain views. The scope of the outdoor project consisted of the following spaces and functional areas: a pool with an infinity edge, hot tub with vanishing edge, fire pit with recessed seating area, an outdoor kitchen with a steel trellis structure, and a covered seating area for TV and fireplace viewing. All of this complete with beautiful landscaped areas.
The greatest challenge was the location of the structure on the steep mountainside and the ground consisting of mostly clay. The team members were required to do extensive engineering work, hiring soil engineers and civil engineers to make sure the structure was designed appropriately for the location.



Designer: Wayland Shamburger
Project location: Fairview, N.C.
Square footage before: 6,326
Square footage after: 11,110
Project cost: $5 million



