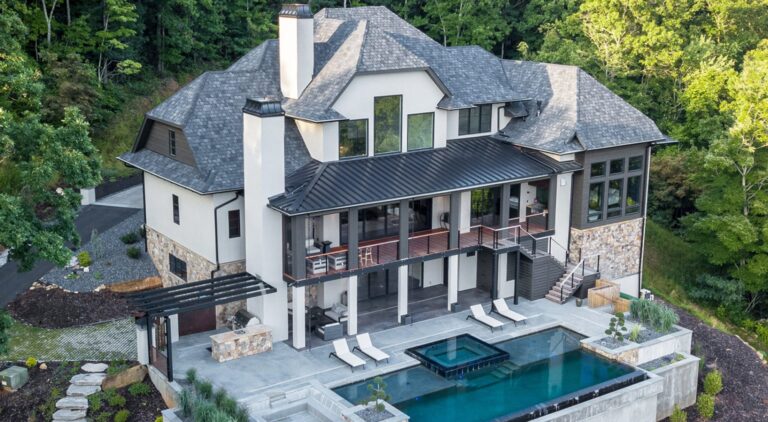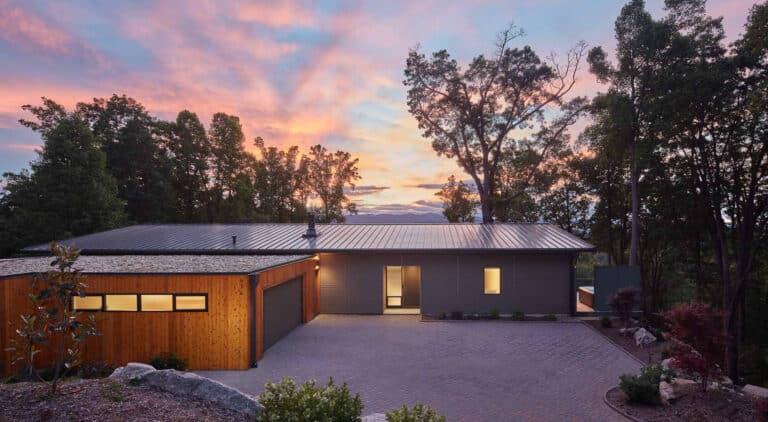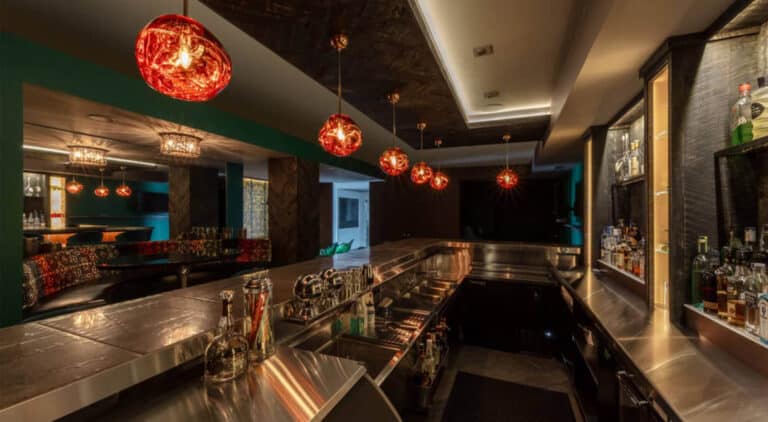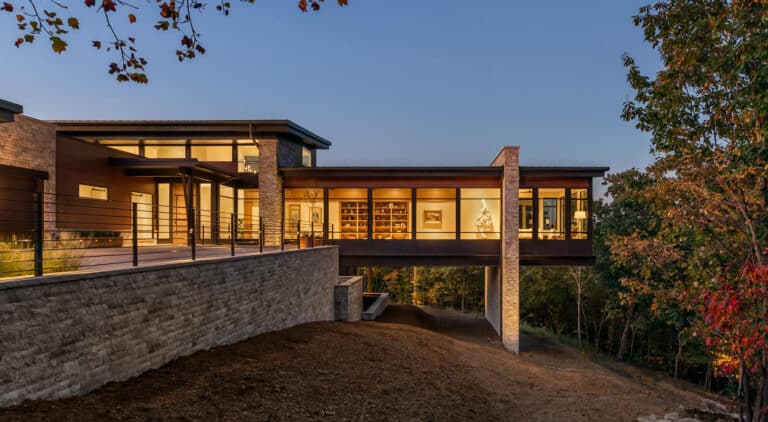We are so pleased to announce yet another win for Bluestone Construction!
Our Rockwood Drive house has won the highest honor Gold for BEST ONE-OF-A-KIND CUSTOM HOME 4,001–5,000 SQ. FT.
This charming white painted brick home was designed and built to fit harmoniously into an older city neighborhood infill lot to replace a 50’s ranch style teardown home. The home is located on a sidewalk lined street in the vibrant southern city of Greenville SC. It started as a spec project but was later upgraded to the builders personal home when they fell in love with the family/social oriented neighborhood. The home was designed to take advantage of the private back yard by building a vaulted screened porch that connects to the main living areas of the home via a massive folding door. A porte cochere was created to facilitate daily covered parking and to allow for a rear entry garage and to maximize the charm of the street presence. The outside is charming and welcoming and has a strong connection to the street thanks to the inviting European landscaping . The inside is a modern take, yet is warm and inviting; dramatically elevated details in every room create a luxurious experience. One of the most important project goals was to create a place where the owners would feel completely relaxed as if they were on vacation at a luxury hotel.
The two biggest challenges for this infill home were designing a home that would 1) physically fit on the neighborhood lot and 2) aesthetically blend in the 1950’s neighborhood. The goal from early on was to create a 4 or 5 bedroom home for a large family AND have space for a professional home office with a separate outside entrance. After the builder fell in love with the neighborhood and decided to make it a show home, the details and finishes were dramatically elevated. A choice was made early on to create an all brick home that was vertical rather than sprawling partly from necessity but also from a desire to preserve the back yard oak trees.
Key design decisions and challenges:
- Porte Cochere for daily covered parking and placed the full 2 car garage in the rear.
- Front door to the side with a charming smaller front porch to maximize the focal point of the centered living room gable.
- Kitchen, dining, and large outdoor living all interconnected; with the finished hardwood and outdoor tile floors at the same height for ease of living and entertaining. The outdoor tile was placed on pedestals over a membrane roof to achieve the flush floor condition and protect the heated living space below.
- Primary bedroom on main level connected to nursery or private den area via a hidden door.
- Professional home office on lower level with its own outside private entrance.
- Layered lighting, hidden motorized window shades and a hidden sound system integrated into a smart home system were important to creating a peaceful spa like environment. Trimless square recessed lighting was used to create a more modern aesthetic.
- The narrow driveway required by the city created an awkward vehicle exit situation, we designed a bluestone sidewalk intermixed with lavender and thyme plantings to create a path to the street and additional landing area when exiting vehicles. A modern European landscape with symmetrical American Hawthorne trees bordered by bluestone pavers was created to enhance the courtyard feel of the street elevation.
- All brick painted exterior; soft paint colors were chosen to provide a more modern finish yet still fit in the neighborhood. Shutters were considered early on for the front elevation, but we discarded them in favor of a cleaner look.
- Warm modern interior design, lots of rich finishes such as: rift sawn white oak beams and ceiling treatments, cut limestone fireplace surround with a bluestone hearth, reglet reveal with flush base, floating Calacutta Manhattan marble shelves etc.
- A generous amount of repetition of certain design theme such as use of square shapes, fluting and beading on cabinetry, etc was vital for design congruity.
Careful planning, passionate execution of the design details during the construction process and a great deal of design flexibility helped create this stunning home and allowed this project to shine.



