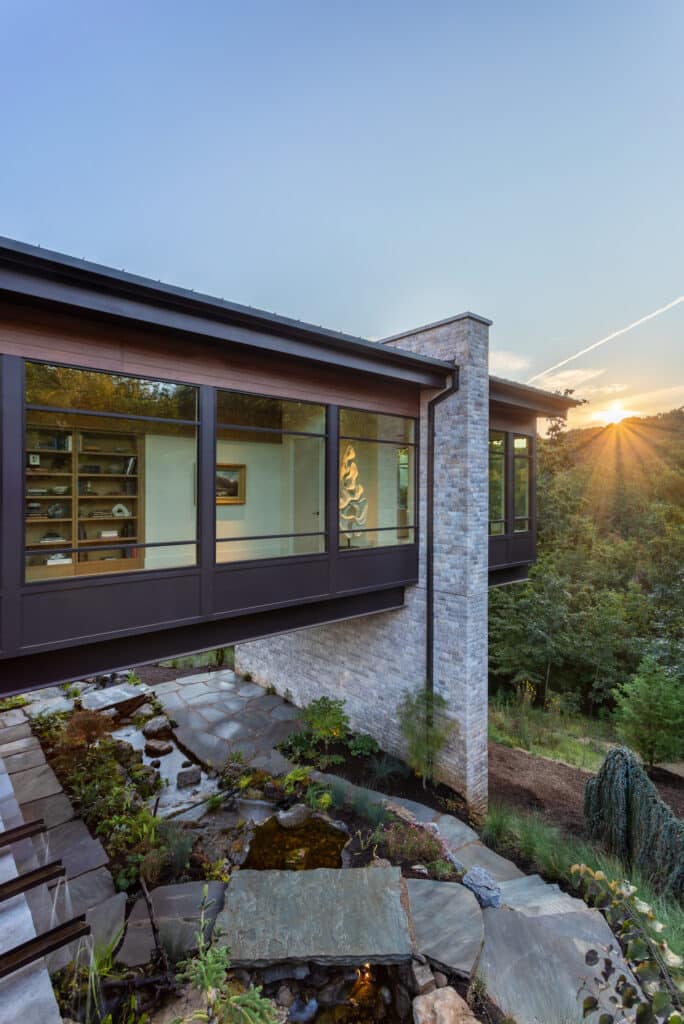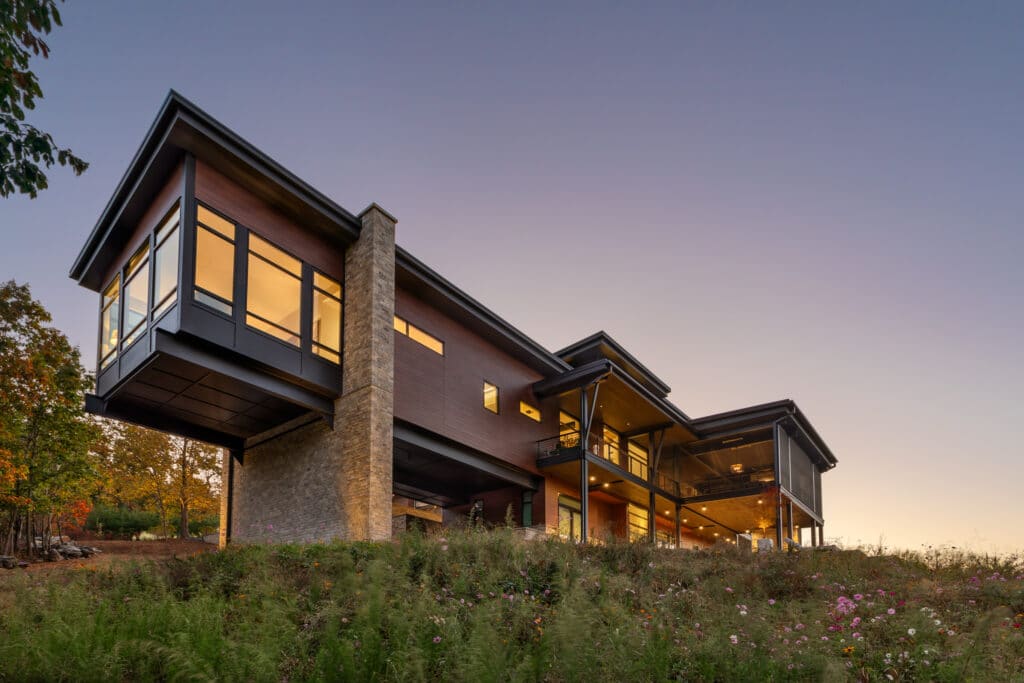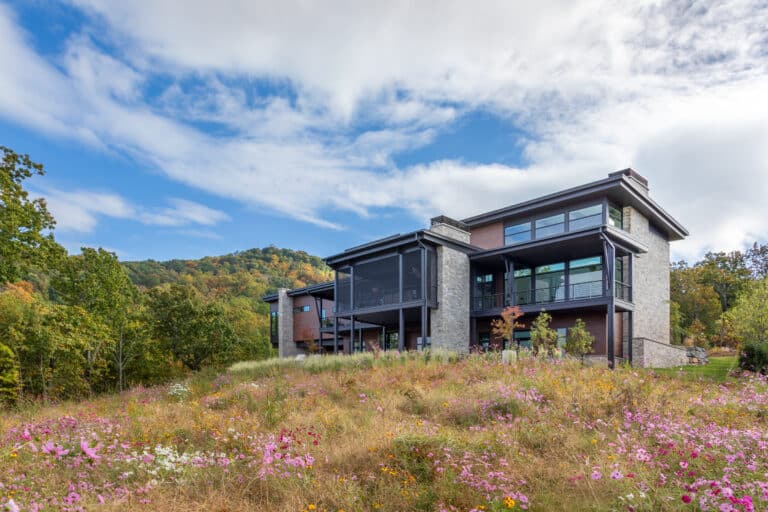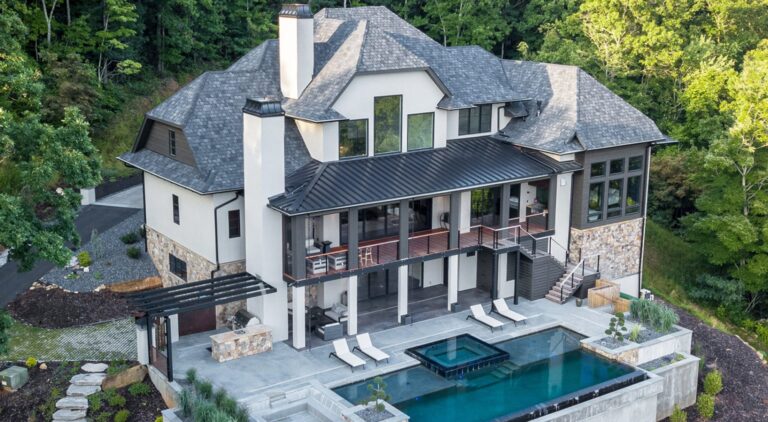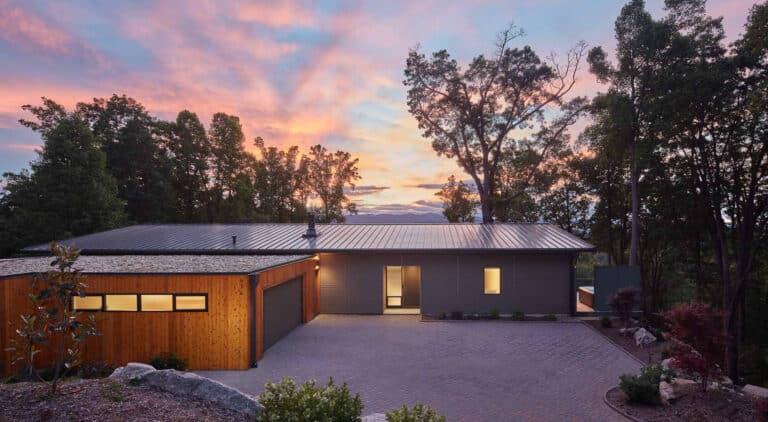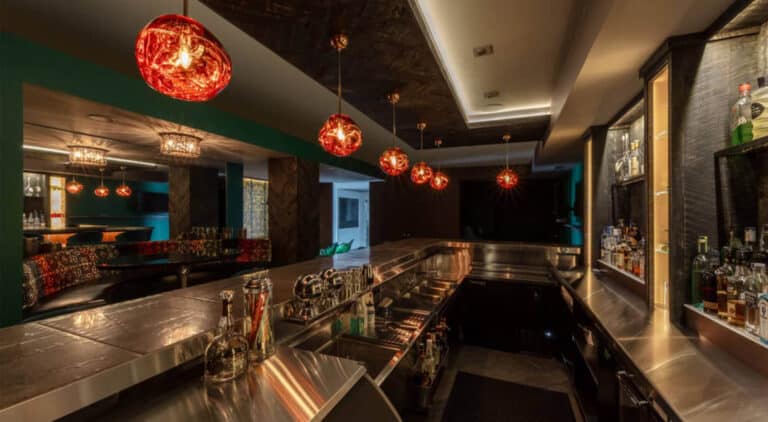Crafting Timeless Luxury in the Carolinas
Bluestone Construction is the International Property Awards 2025 Winner for Residential Property Development in South Carolina with this Paris Mountain modern home design. As a luxury home builder based in Greenville, South Carolina, and Asheville, North Carolina, we are renowned for creating high-end mountain homes that combine engineering precision with timeless design. Every mountain home design is a reflection of its setting, crafted to harmonize modern livability with artistry and structural integrity.
“Kanuga” comes from an old Cherokee term meaning “gathering place.” The home honors that heritage by creating a destination where art, family, and nature converge.
Arrival and First Impressions
Approaching Kanuga Overlook is an experience designed to build anticipation. The drive rises in a clean, linear approach of pale pavers, bordered by curated grasses, boulders, and low plantings, revealing the home as it opens to the panoramic mountain horizon. From the first glimpse, the home’s modern lines and natural materials establish its dual personality—bold in form yet deeply connected to the site.
The entry sequence continues that reveal. Glass, steel, and limestone meet in carefully composed proportions, and upon stepping through the front door, the first view is precisely framed along the gallery hallway, where art and mountains are given equal prominence.
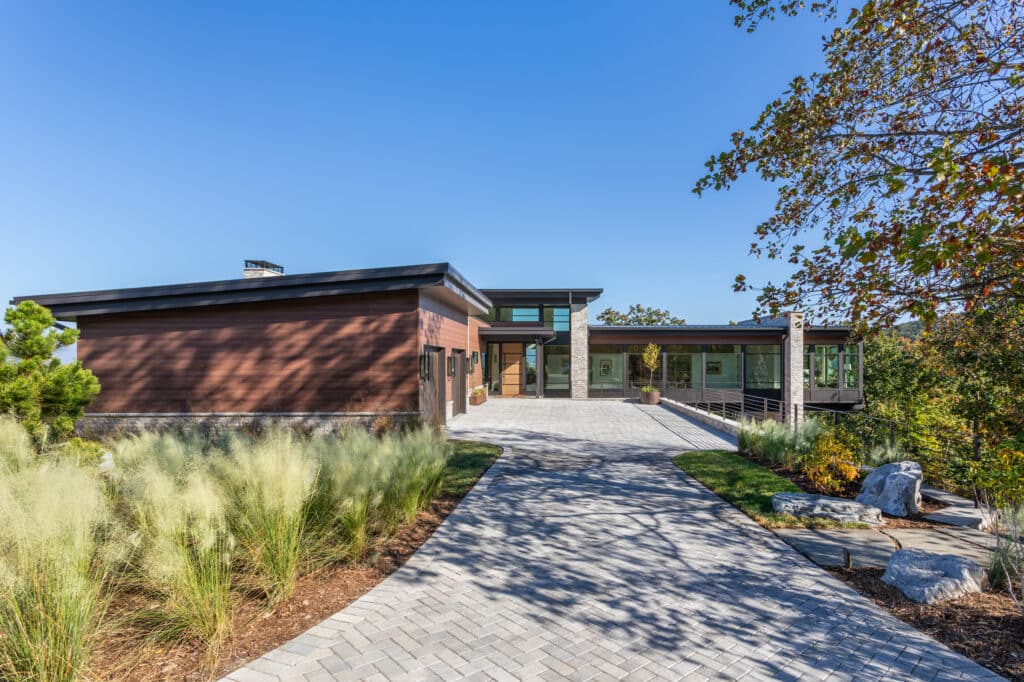
A Gathering Place Above the Mountains
Nestled into the rolling hills of Greenville, South Carolina, Kanuga Overlook redefines the idea of a modern mountain retreat. Designed and built for a retired art gallery owner and a financial executive, the home serves as both a dramatic architectural statement and a welcoming gathering place for family and friends.
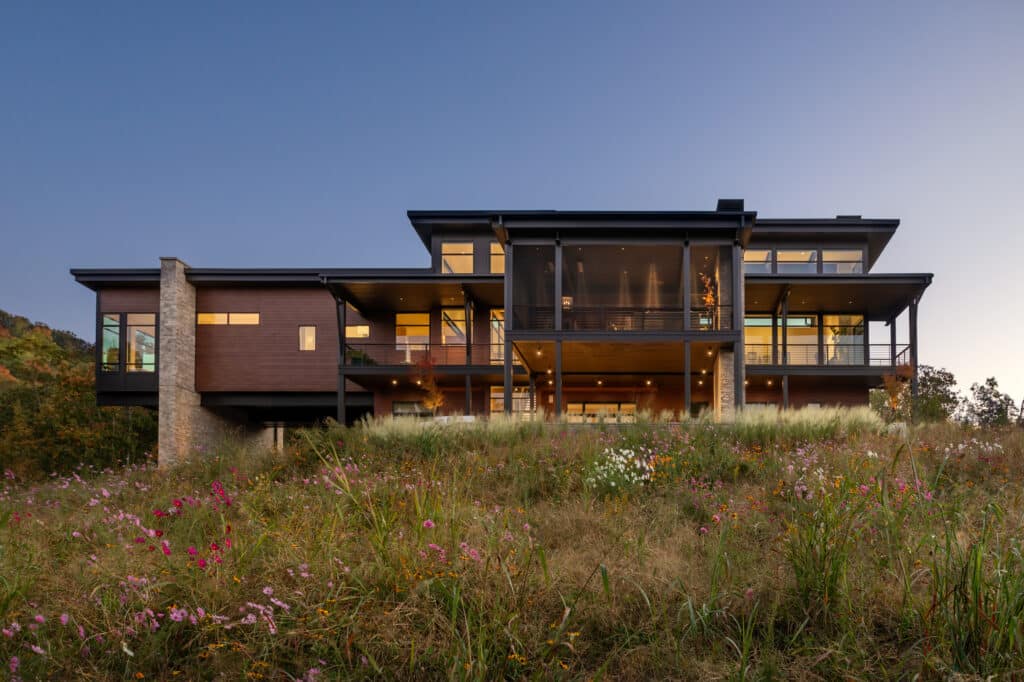
Framing Art and Nature
Two key design challenges shaped the home: positioning it to capture the sweeping Blue Ridge Mountain views and engineering a cantilevered primary suite that floats above a sculptural water feature. Fifty-foot steel beams were craned into position through a three-foot-thick stone wall to achieve the illusion of effortless suspension, while precision siting aligned the home’s glass-lined corridors to showcase both art and nature.
Inside, the gallery-like hallway functions as the emotional center of the home. Floor-to-ceiling windows create a constantly shifting light quality that changes from morning glow to evening reflection, animating both the artwork and the surrounding landscape.
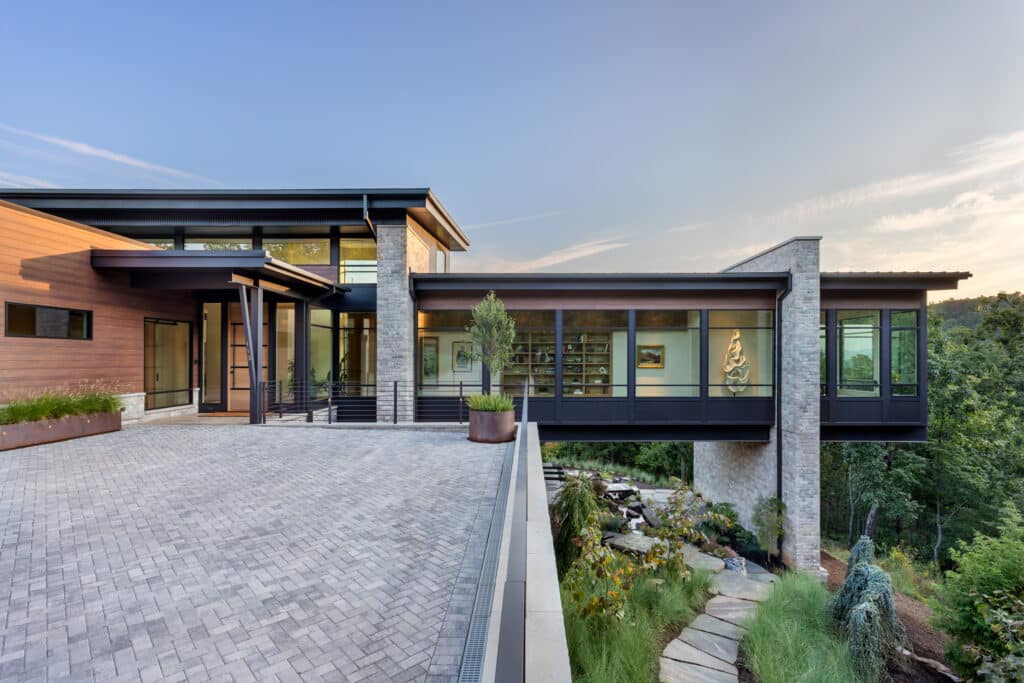
Modern Form, Warm Soul
The home’s modern character is expressed through clean geometry, exposed structural steel, and expansive glazing. Yet Bluestone balanced this strength with warmth—through limestone veneer, natural wood ceilings, and textured interior finishes. The craftsmanship required millimeter-level precision, ensuring that each reveal, joint, and alignment enhanced the purity of design.
Interior spaces transition seamlessly from formal to relaxed. The open living area is anchored by a sculptural fireplace of honed quartzite, while Douglas-fir beams and warm LED lighting introduce softness and intimacy. Every material choice was deliberate—durable, timeless, and tactile.
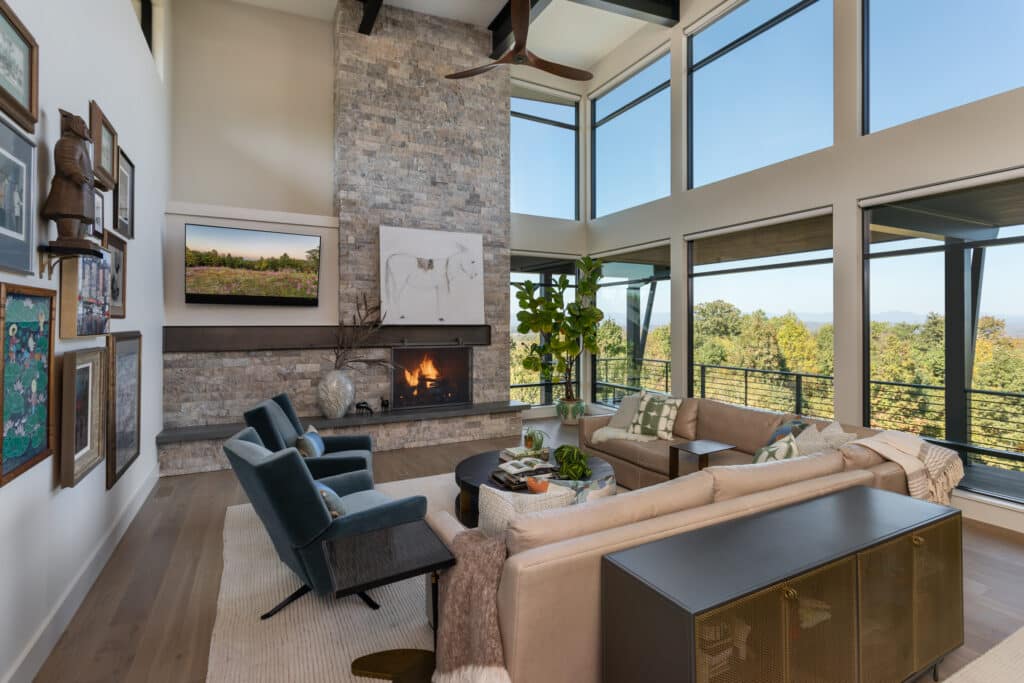
Living in Harmony with Nature
Outdoor living defines Kanuga Overlook. A screened porch, twin sun decks, pool, and hot tub extend daily life into the mountain air. Part of the pool and spa were tucked beneath the porch roof, allowing year-round enjoyment, while a motorized retractable cover maintains safety without compromising views.
Terraces, pathways, and water features create a rhythm of movement around the home. The sound of water flowing beneath the cantilevered suite brings tranquility, while the positioning of outdoor lighting at night turns the home into a sculpture of light and reflection.
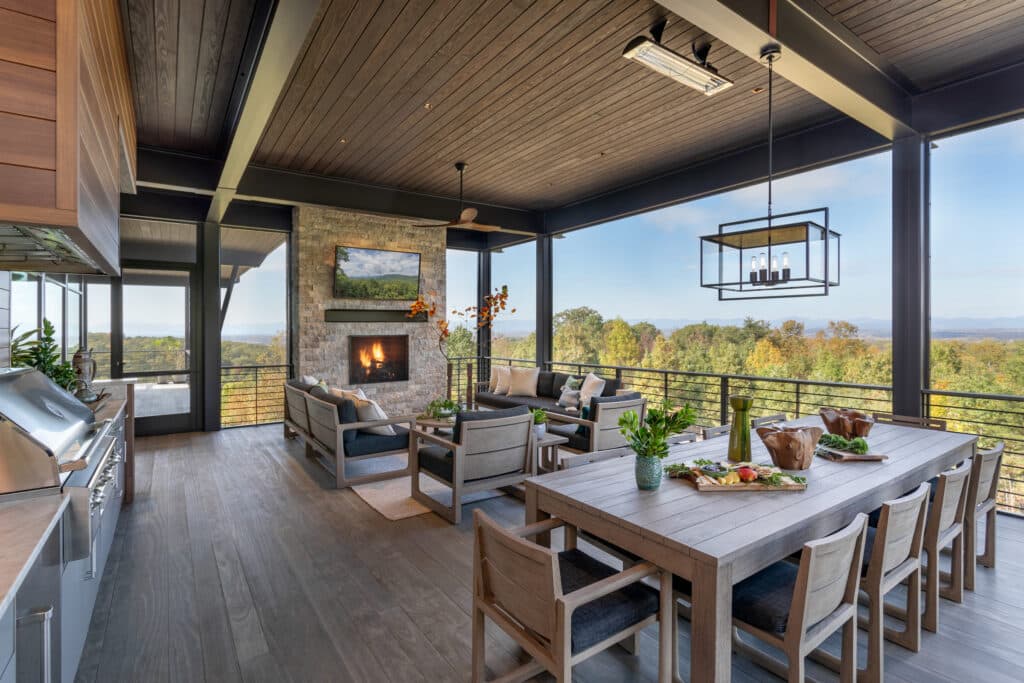
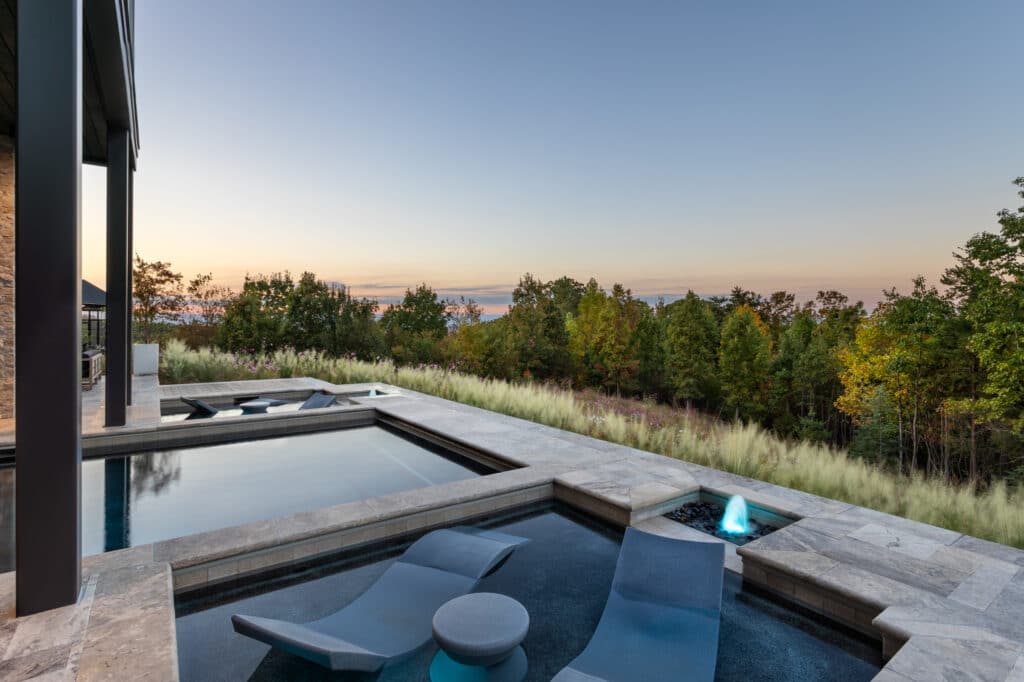
Technology and Timelessness
Behind the simplicity of the design lies complex performance. The home’s envelope integrates advanced insulation and air-sealing techniques for energy efficiency. Exterior materials—limestone cladding, extruded aluminum siding with a woodgrain finish, and a standing seam metal roof—were selected for low maintenance and durability.
Inside, Kanuga Overlook functions as a fully connected smart home. Lighting, audio, and security systems are seamlessly integrated. In the primary suite, a motorized drop-down television disappears into the ceiling, preserving the uninterrupted view of the mountains beyond.
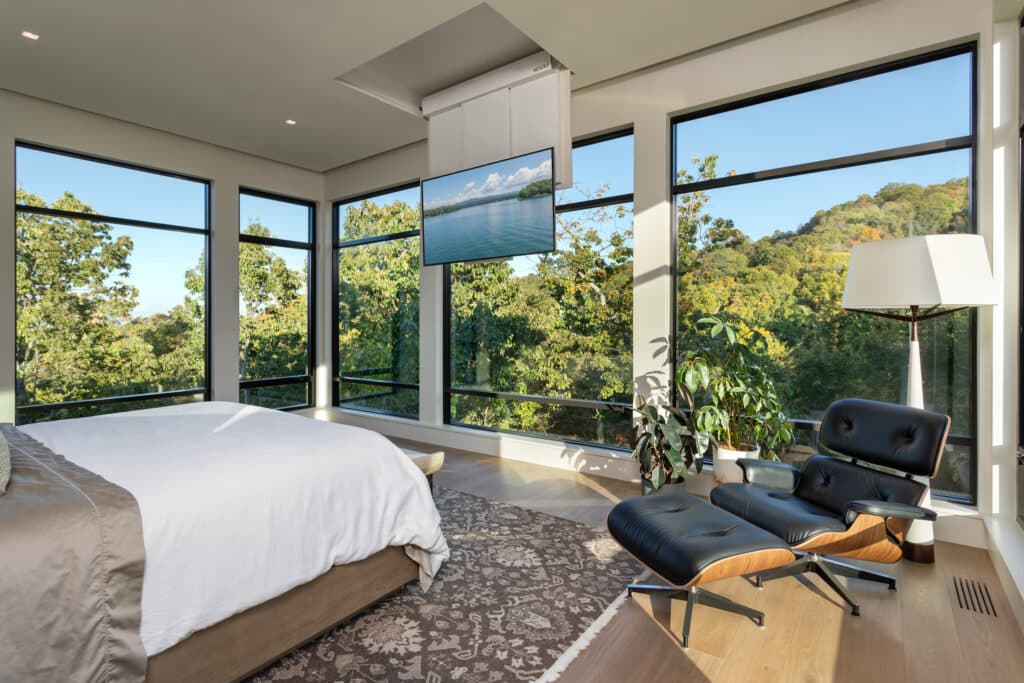
A Home Suspended Between Water and Sky
Kanuga Overlook transforms architectural challenges into defining features. What began as a bold structural idea—a primary suite extending over water—became the emotional and aesthetic heart of the home. At dusk, the reflection of the illuminated cantilever across the surface of the water embodies the spirit of the home: strength, serenity, and artistry in perfect balance.
For Bluestone Construction, Kanuga Overlook represents the culmination of design collaboration, craftsmanship, and innovation. The project exemplifies what is possible when structure and soul unite—when engineering precision serves beauty and purpose.
