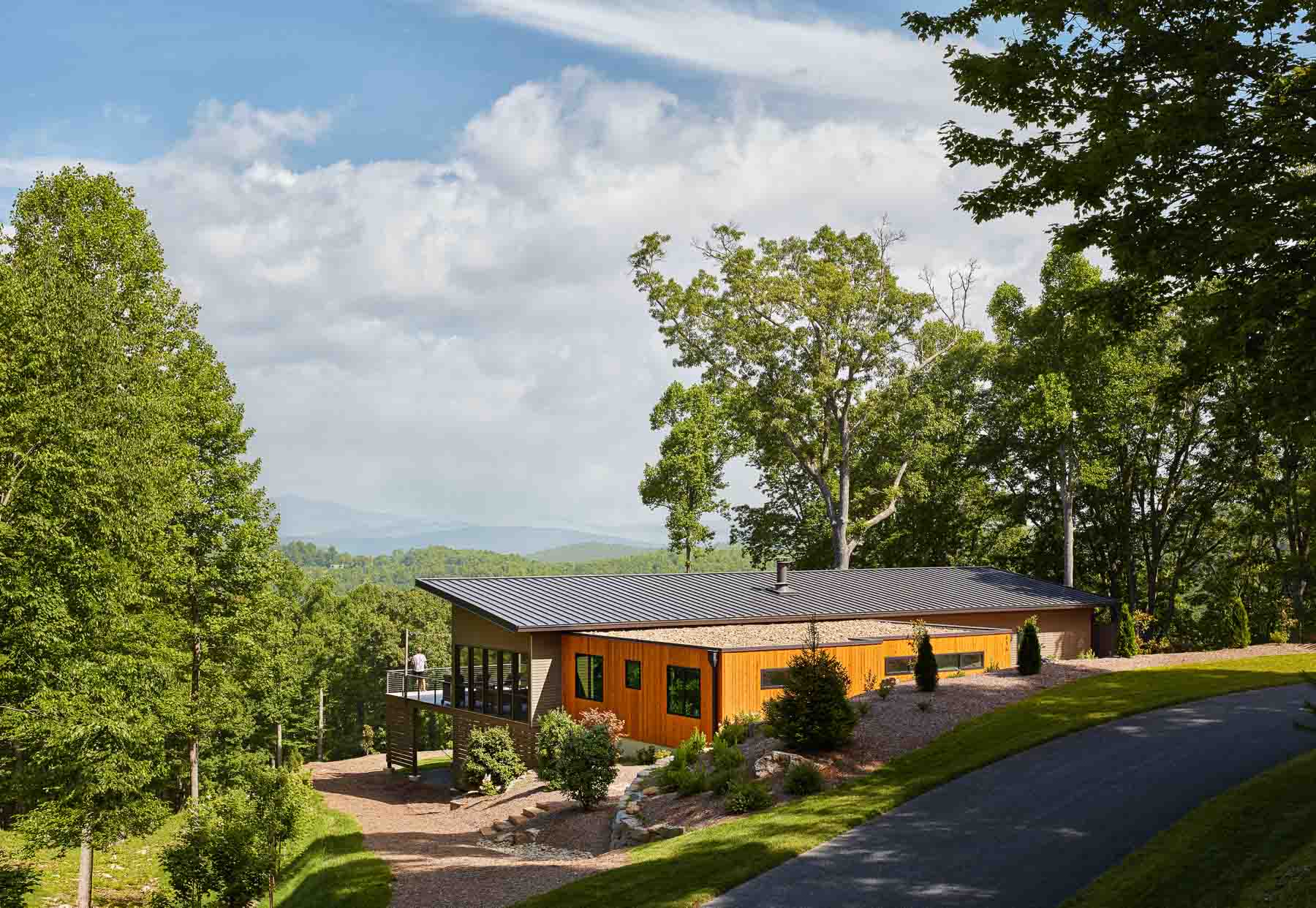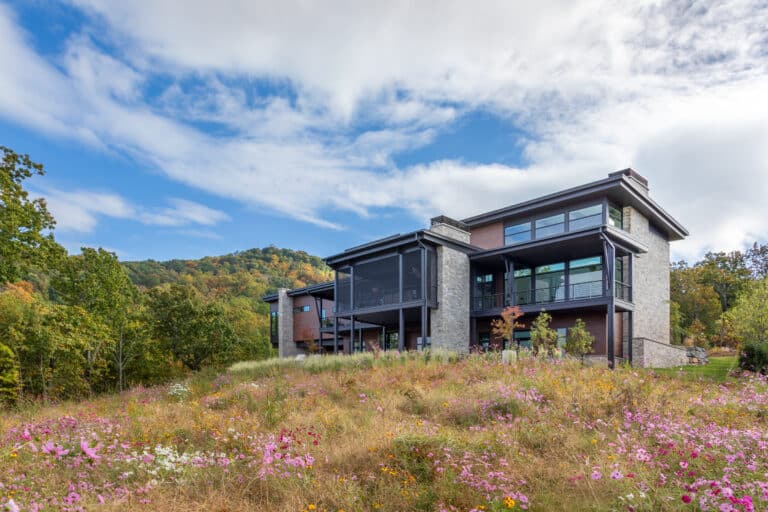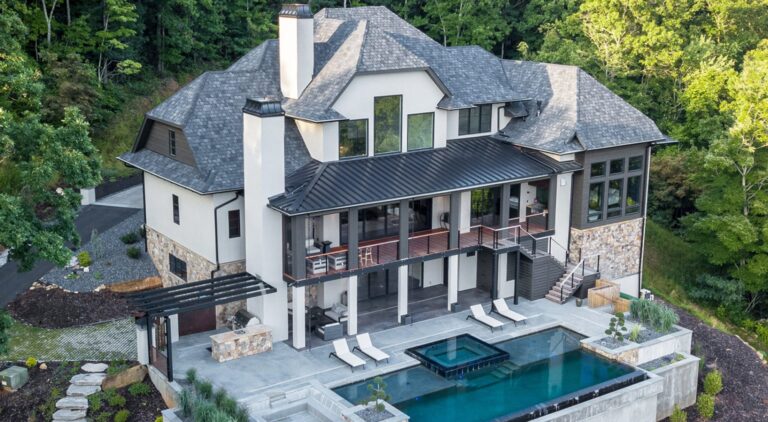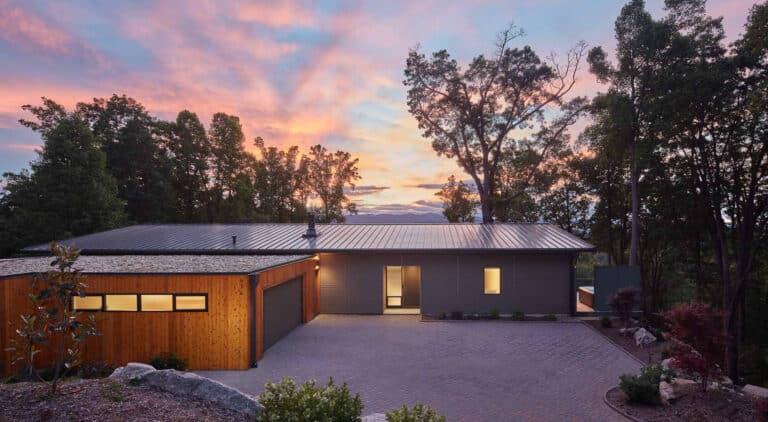Custom home building on a slope means doing your due diligence, so you don’t get backed up against a corner and forced to stall the project. This also means having reasonable expectations in terms of cost, timing and scope of work.
I occasionally hear from people who have a plan book. They share it with me and say, ‘So, here is the plan book. Can you build it?’ Too often, the answer is, no, not exactly.” And usually, this is because of a slope. The home has to fit on the site. If there is a slope, which most often there is when you’re building with a custom home builder in Western North Carolina, the home has to work with the dynamics already in place on-site. Several major topics must be addressed — the earlier the better — in the building process for a home on a slope: the driveway, the foundation, the soil, and retaining walls.
The Driveway.
It may be surprising to those of us inexperienced with building on a slope, but the grade of the driveway actually starts everything. It can’t be too steep. How steep is too steep for a driveway?
The short answer is, it depends.
World travelers may be quick to think of narrow, scary-steep drives in places like Costa Rica, New Zealand, or even California, where the grade can get upwards of 35 percent. While this is technically possible, reasonable builders and engineers may suggest keeping a driveway slope within the 8–14 percent range, at most. A poorly designed sloped driveway can lead to drainage issues, erosion, and difficult navigation, especially in bad weather.
Our team at Bluestone Construction makes sure the driveway is safe, navigable, in compliance and offers proper drainage which affects everything from vehicle traction and water runoff to construction costs and long-term usability. Every lot is different, and it is crucial to understand how each driveway and home should be situated.
The Foundation.
The foundation is THE most crucial part of the home when building on a steep slope. Bluestone Construction exclusively uses cast-in-place or what is more commonly called a poured concrete foundation. Block foundations are inadequate for any house built on a slope. Our foundations are all engineered to adapt to the soils and the topography of the lot. We typically have a soil engineer perform testing of the soil to determine the type of soil and the compaction before we begin so that our engineer knows exactly what he has to work with.
The foundation is essentially made of two pieces that work together to support the structure; the footings and the walls. Both are engineered and constructed from concrete and steel reinforcement, called rebar. Size of footings, size of the wall, amount of rebar, size of rebar, the strength of the concrete, and so on, are key decisions made by experts. Occasionally we will cantilever a portion of the house to accommodate a particularly steep slope without having to pour as much foundation. This is done for both cost savings and logistics. In certain cases, it can be very difficult to get the equipment, materials and manpower down a steep slope.
Finally, proper waterproofing and drainage are essential to keeping the foundation and the home warm and dry. We apply a spray waterproofing to the entire concrete surface, from top to bottom and out onto the footing. Then, we apply a geotextile-fabric-covered, dimpled drainage material over the waterproofing. This creates a drainage area up against the waterproofing to relieve any hydrostatic pressure that builds up from the soils pushing against the foundation. Finally, a drain pipe sits on top of the footing to drain any water away.
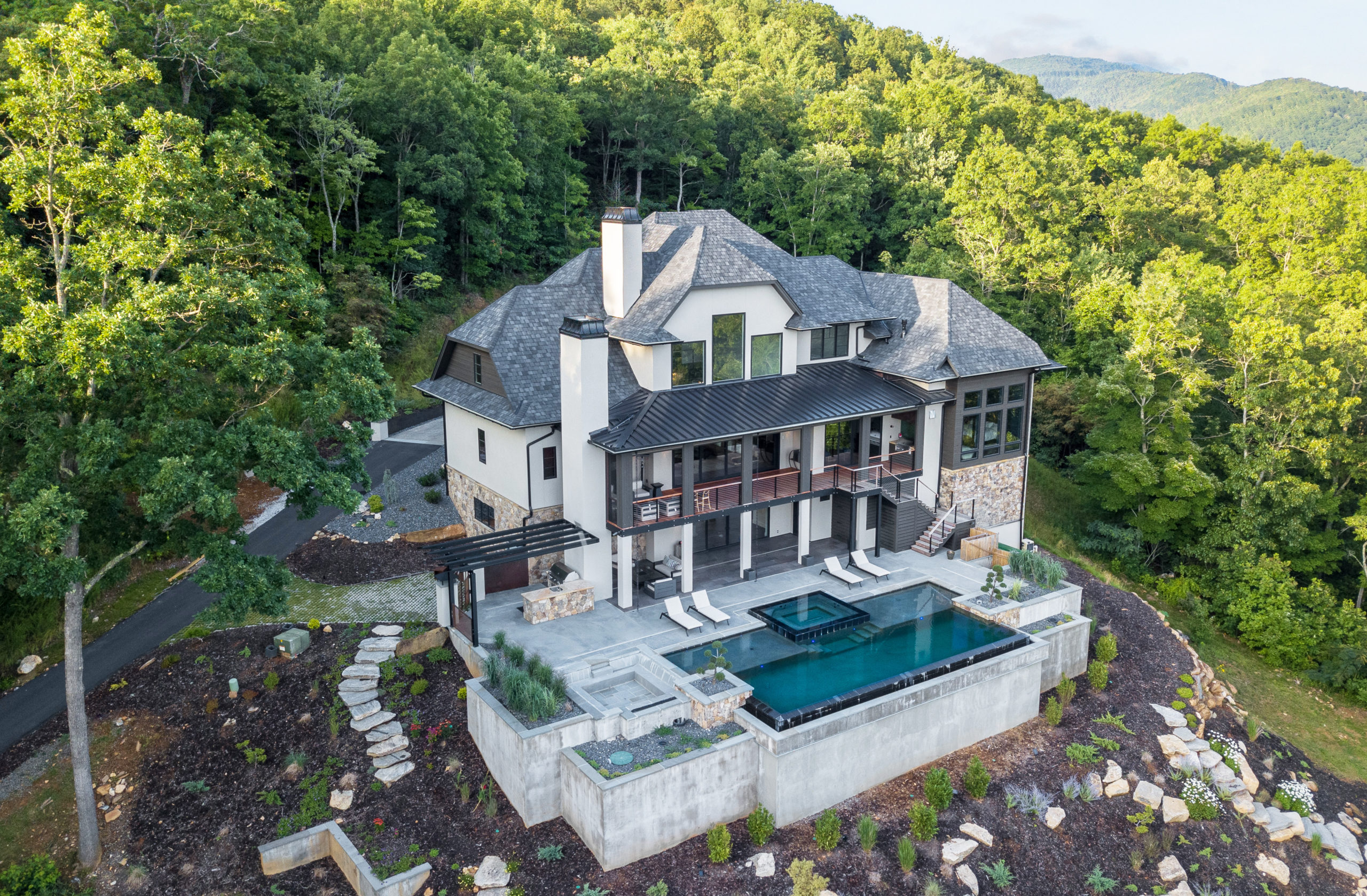
The Soil.
Homes are built upon foundations, and foundations are built on soil. Weather, water movements and pressure, climate, vegetation and human activity can all impact the quality of the soil on a slope.
Recently, Bluestone was brought in on a remodel for a home on a lot that was very steep. The home was built on this sort of confluence, where the terrain had almost folded in itself, and there was about 10 feet of topsoil. It’s awesome stuff for growing, but not for building. Construction was halted. The project had to detour — pilings were driven, grade beams were poured. The timeline was stretched out 4–5 months and costs were upped by roughly $50,000. In other cases, the soil is fine but during excavation, we hit rock. Machinery, drilling, digging and techniques like using non-explosive chemical expansion agents to break up the rock prior to removal are essential.
With almost every lot on a slope, there are issues we have to work through. It’s not like building in Charlotte or Atlanta. But, living in Asheville is well worth the work.
Retaining Walls.
Every home on a slope has a retaining wall. The type can vary, of course, based on what will work on-site, what an HOA will allow, design preferences, etc. They can range from concrete covered in stucco or stone, to dry stack boulder walls. Retaining walls do double duty. For one, they protect the landscape and vegetation. In Asheville, in order to preserve our natural areas, any lot with a slope of 15 percent or more is classified as a “steep slope” and is subject to the increased development restrictions and requirements laid out in the Unified Development Ordinance (UDO). Many counties, including ones that Bluestone builds in, require that walls over four feet tall be engineered. Retaining walls also protect your home — when built correctly, they ensure your home doesn’t shift or slide downwards or become the target of rockfall, or in some areas, avalanches.
In oft sloped areas like Asheville, retaining walls also have to offer adequate drainage. At roughly 45 inches per year, the area’s annual average rainfall is 50 percent greater than the national average. Precipitation is a gift for vegetation and agriculture, but it’s the number one threat to retaining walls. As water collects and moves across a structure, it naturally changes its quality. Think of the smoothness of river rocks, versus the jagged edges of dry cliff faces. Moving water will wear away at a retaining wall while pooling water loosens its integrity.
The takeaway here: involve a builder early on in the site selection and evaluation process. We can suggest who else might need to be involved (e.g. a structural engineer or landscape architect) and when and where retaining walls might be necessary.
In Summary
For millennia, humans have taken refuge in hillsides and mountain ranges, but custom home building on a slope brings both challenge and opportunity. Choosing to build a home on a slope is a bit of a gamble — you are venturing into lesser-known territory. But the potential gains are incredible. Make sure you get the most of a home build, remodel or preservation by seeking expert help. At Bluestone, we are well-versed in working on sloped lots and collaborate often with experienced engineers and architects who can bring even more to the table. For the best outcomes, get us involved early.
Developers may provide a flyover survey or satellite topo. An architect may have a beautiful design drafted for your dream home. But there will undoubtedly be variables that any builder would need to account for as the project progresses. Knowing what may lie ahead can make all the difference in making a project more successful, controlling costs, and keeping you sane for the duration. There is a quote thrown around in outdoor communities that goes, “The best view comes after the hardest climb.” This doesn’t have to be true with home building, however. With our help, get the best view from the best custom or luxury home after a climb that is as well organized, efficient and easy as possible.

