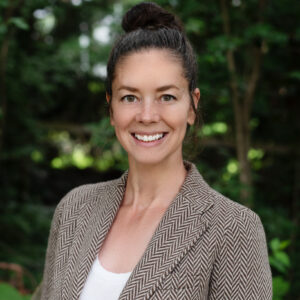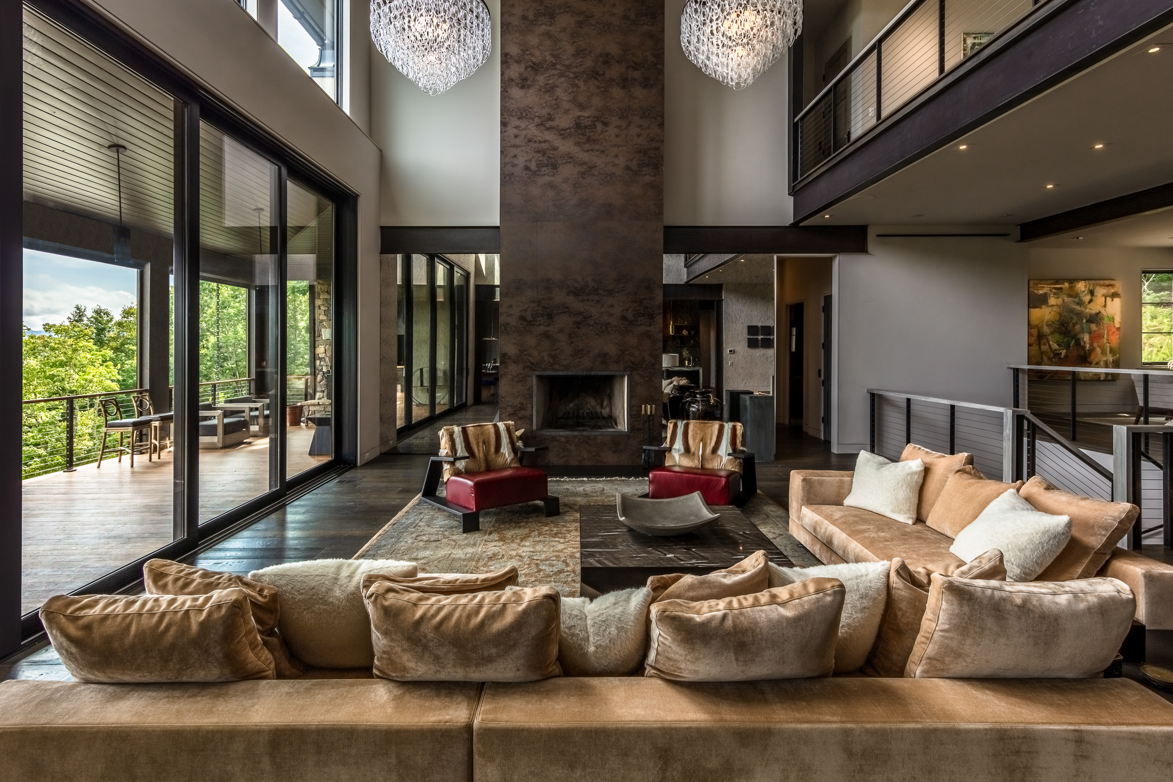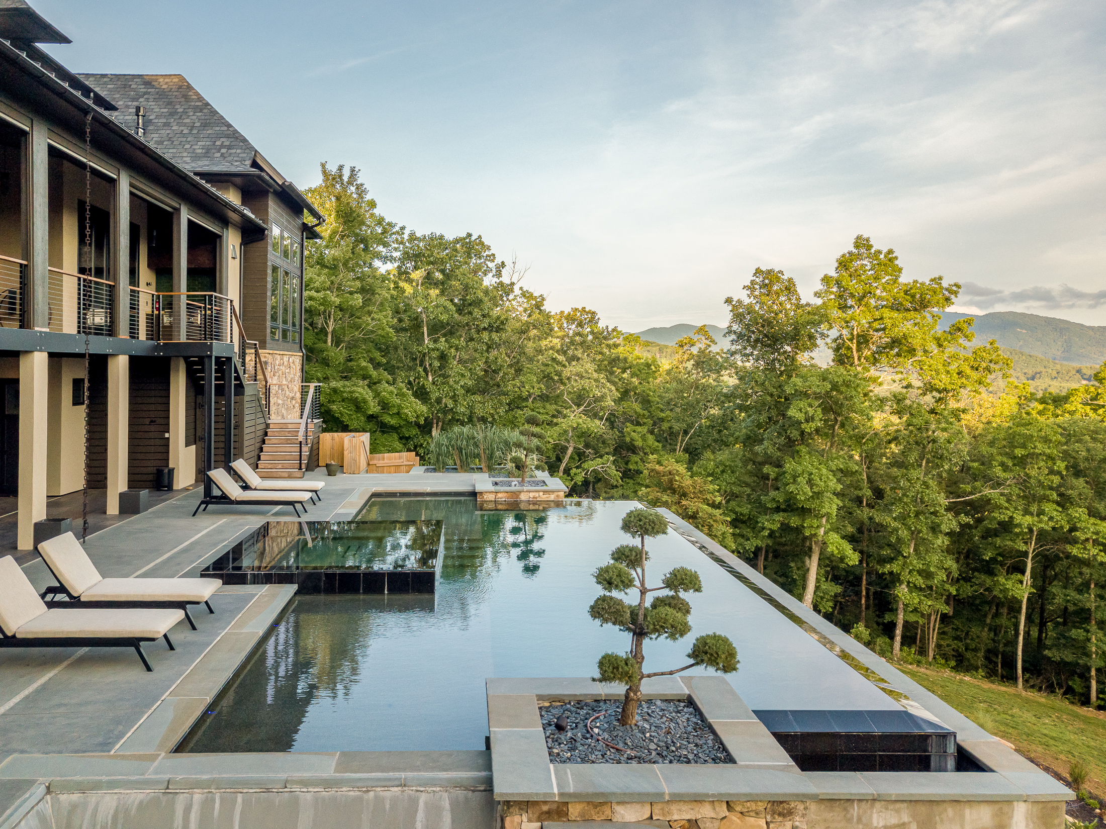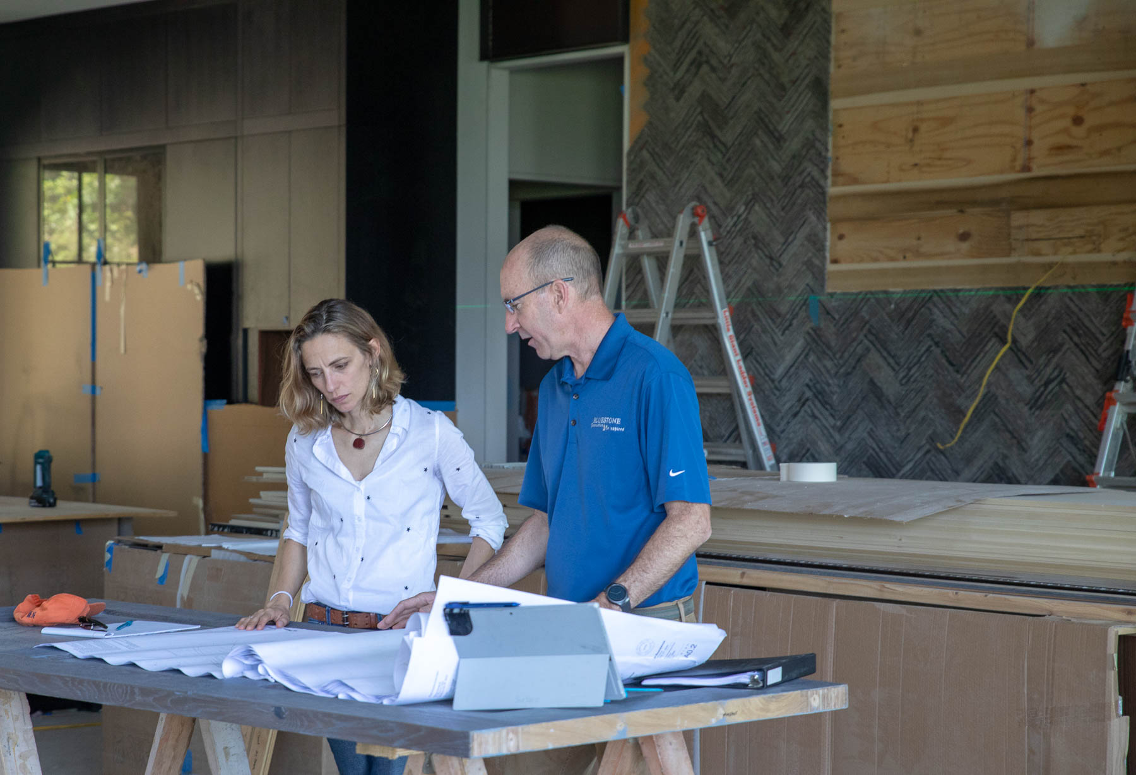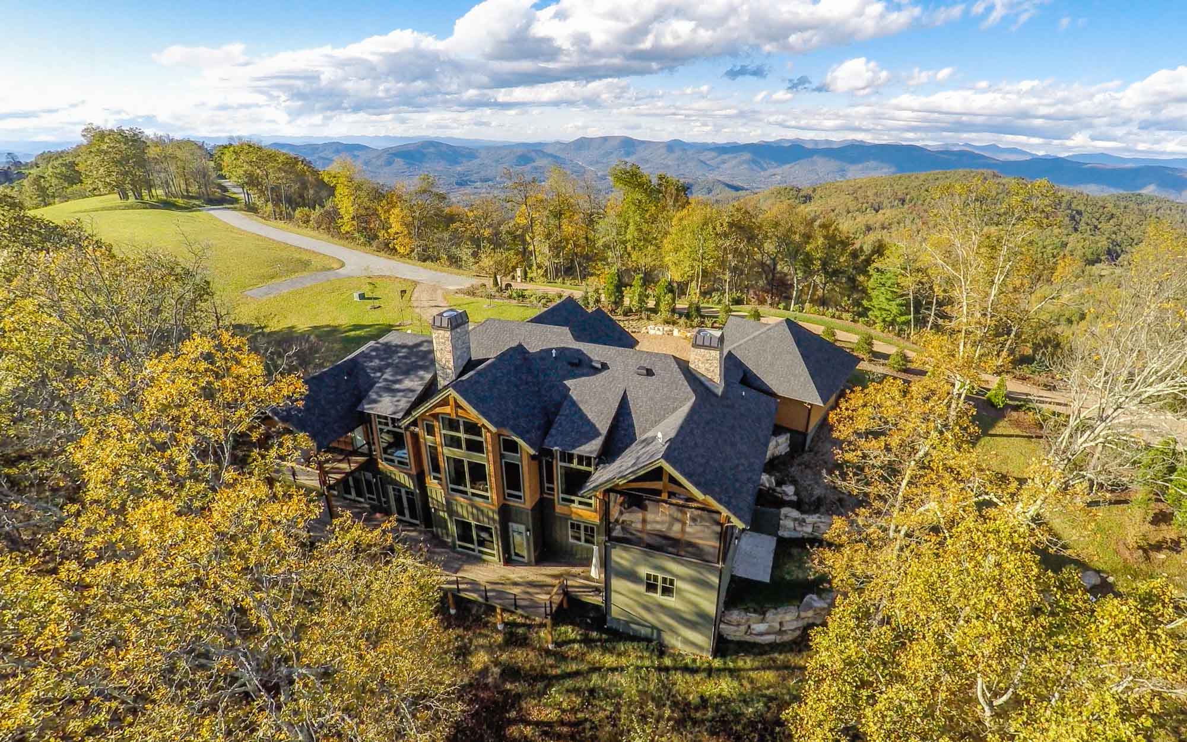Building science is the study of how buildings perform, combining architecture, engineering, material science, and environmental systems to create homes that are durable, energy-efficient, and healthy to live in.
Building science is the art and logic behind high-performance homes, emerging from the study of how heat, air, and moisture move through a building and interact with materials, systems, and the environment. At its core, building science asks, “How do we build better?” At Bluestone Construction, we build custom homes designed to last for generations. That means more than just beautiful design and exceptional craftsmanship; we also have to understand how buildings perform over time. That’s where building science comes in.
Building Science Is Location-Specific
Building science gives us the tools and strategies to respond intelligently to the landscape, not just react to problems after they appear. In Asheville, Hendersonville, Greenville, and surrounding mountain communities, we face very specific challenges: steep grades, unstable soils, vapor-heavy summers, and a wide range of seasonal temperatures. Whether we’re installing retaining walls to manage slope and runoff, specifying vapor-permeable materials for proper drying, or designing structural systems to withstand soil movement, every decision is backed by a deep understanding of how your home interacts with its environment. Building in the Carolinas is different from building in the cold, damp environments of places like Chicago, Buffalo and the Great Lakes regions.
Building science subject expert and home building project manager Kurt Kvandal explains it this way: “In the north, we normally install vapor barriers on the inside of the house to keep condensation from forming inside. In the South, we do it on the outside of the house to keep condensation from forming outside. We look for materials that are vapor permeable to allow the vapor to move back and forth through the walls. Asheville’s soil basically liquifies when it gets wet. It doesn’t bear weight well, so houses have to have lots of engineering.”
Building Science Is About Using The Right Materials
The study of building science informs home builders in the strategic use of materials and systems to manage moisture, control airflow, and reduce energy loss. The discovery of bad soil means working with an engineer to design an entirely new support system for the house. This is another aspect where material choices can be critical. Heavier materials may have to be traded for lighter materials to make a house work on a particular site. If a structure is too heavy for its site, the walls will crack.
The goal isn’t just to “build to code,” but to build for performance.
– Vapor-open, waterproof wall systems for proper drying and airtight sealing
– Rainscreens behind every cladding, from stone to wood, to allow moisture to escape
– High-performance HVAC systems with whole-house dehumidification
– Green-certified finishes for better indoor air quality
Building Science Is About Knowing How To Build On Slopes
If the slope of a site is greater than 35 degrees, it may not be wise to build on that site, or a house may need to be built on one part of the site rather than another. A good builder has to know how retaining walls work and when they’re necessary. It’s also vital to know how far down we have to go before we get good soil. Just because an inspection doesn’t turn up anything, doesn’t mean the job is finished. Kurt recalls, “Once a client had an inspection that didn’t turn up anything, but we immediately noticed a horizontal crack running across the foundation. We put our level and tape on the walls and discovered they were leaning in seven inches!”
Building science is about problem-solving it isn’t just about products. Project managers serve as quarterbacks, coordinating architects, engineers, trades, and specialists to deliver a home that’s both beautifully designed and technically sound.
How Important Are Building Materials?
Great materials are essential, and it’s the stuff behind the walls that often matters most. Though it’s hard to get motivated to pay extra for the best, you’ll experience the difference for a lifetime. If a home is situated in a valley or an area protected by a lot of trees, it may not get enough sun to thoroughly dry out after rain or snowfall. Whereas many builders only use rain screens behind certain materials, Bluestone uses rain screens behind every type of siding so that air can get behind siding and dry it from the backside. Whole-house dehumidifiers can be installed as part of the HVAC system as well. Highly personal factors play into material choices as well, like how often you open your windows. If you open them frequently, you should avoid wide planks. “Natural wood doesn’t respond well to open windows,” Kurt says.
Building science is dynamic and constantly evolving.
According to Kurt, “Just when you think you know it, there’s new information out there that might change the way you were doing something.” It’s part of what he loves about the field. It can also be challenging.
For a long time, Asheville’s building code required vapor barriers in homes, regardless of if the contractor thought they were more harmful than helpful. “We’ve done a lot of remodeling where we’ve torn out vapor barriers, and there’s mold behind the wall,” Kurt says.
Building Science and Green Building Practices
Bluestone usually keeps a recycling bin on their job sites, to be able to salvage and reuse materials. They use green-stamped wood, which means it has been certified by the Forest Stewardship Council for responsible sourcing.
Bluestone also uses low or no VOC paints. VOCs stands for volatile organic compounds, which leak gas as they break down, so low or no VOC is much better for both the client and the environment.
“Our preferred floor finish is green-certified and water-based. We recently put in this amazing white wool carpet in a home. That’s pretty green,” Kurt says.
Bluestone’s Building Philosophy
Kurt is very clear about his intention when he leads a custom-home project. “We’re trying to build homes that will be here long after we’re gone, so we won’t just put anything up. There have been times when we’ve walked away from a job, because it wasn’t safe or practical. If you’re going to put your name on it, you want to be proud to bring people back there.”
The Bluestone team members have different but complementary strengths. Owner Kevin Reed has a degree in engineering, while Kurt cultivated impressive design skills at the architectural firm. Sometimes Bluestone brings in additional engineers for consultations, and sometimes the builders have to help architects better understand building science.
“Unfortunately, there are a lot of design professionals out there who don’t have the requisite knowledge of building, which makes you appreciate the ones who do,” Kurt says. But he’s quick to add that many architects are willing to listen to a builder’s advice and to respect their hands-on expertise.
“With custom-build, you’re not reinventing the wheel. You’re kind of inventing the wheel,” Kurt says. “And that part’s fun. You’re doing something that’s never been done before. Each house we do is unique. It’s drawn by an architect to fit those clients.”
Building Science Includes Pricing
Contractors generally price in one of two ways—fixed pricing and cost-plus pricing. Bluestone uses cost-plus, for it’s transparency.
Given a complete set of plans, Bluestone can offer a very accurate estimate, but what the client ultimately pays is exactly what the house costs, plus the cost of the human labor involved.
Clients receive an itemized budget and bills, copies of every receipt, as well as copies of the crew’s time sheets. They have a paper trail to account for every cent they’re being asked to pay.
Fixed pricing means that a client is provided a price up front, and that’s what the job will cost, no matter what. This cost is usually a significant overestimate, to ensure that the contractor is covered for any unknowns that may arise. With fixed costs, clients don’t see material or labor costs. They pay on draws, and don’t know where in the project they’ve gone over or under budget.
“In fixed-pricing, if you’re looking at a house that you think is going to cost 1.2 million, you’re going to offer the fixed price of 1.5 million,” Kurt says. But when your team is studied in the art of building science, “if we think its gonna cost 1.2 million, that’s what we put in the budget. And it’s usually really close.”
Why Building Science Matters
A well-built home is more than something to admire; it’s something that holds your family together for generations. Luxury custom homes breathe, resist moisture, insulate efficiently, and support your lifestyle with ease. With building science at the foundation of every project, you ensure your home isn’t just beautiful—it’s built to perform, season after season.
