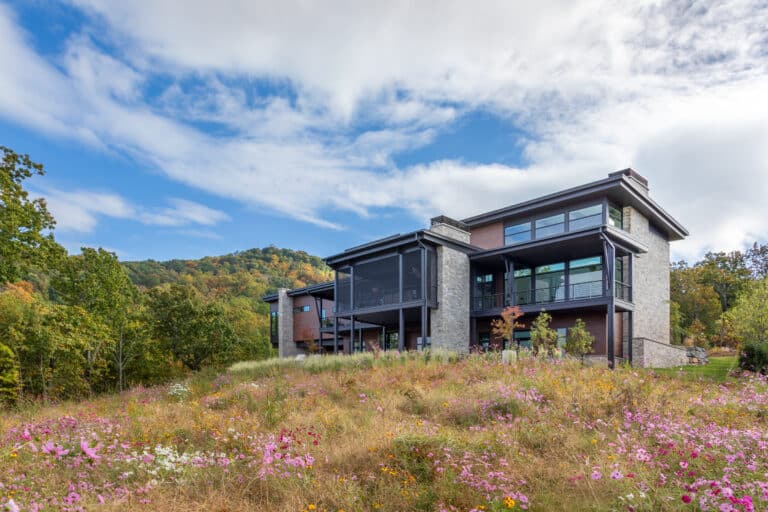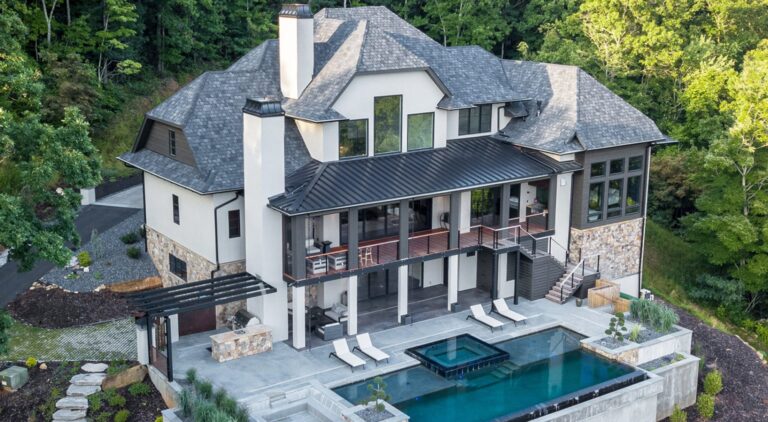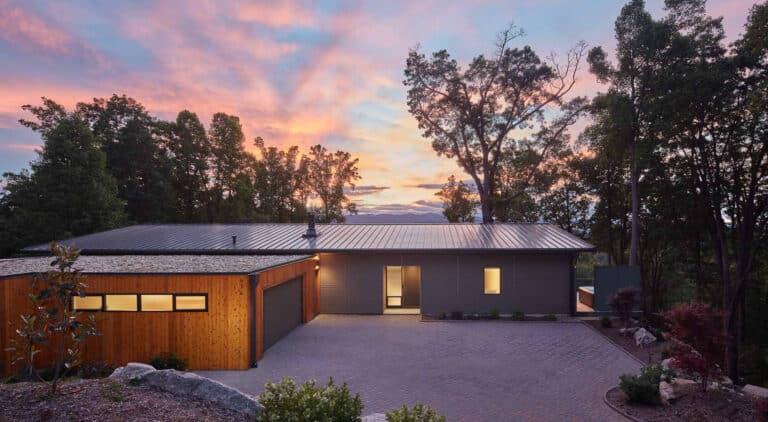Virtual Reality home design is key in building a custom home that works for you.
Virtual reality home design allows builders to effectively build your custom house twice—once in the computer, where decisions are made and issues are resolved, and again in real life.
Virtual reality lets you “walk” through your new home before it’s even built. You can see the views and interior details and feel the ceiling heights and space.
Armed with this virtual experience you can give your design team feedback, and they can make changes instantly. Then you can walk through again and see if the changes work. If your bedroom is too big, you’ll know before it’s actually built.
Large-scale commercial builds have benefited from this technology for a long time. Virtual reality expedites the execution of vetted designs at a more precise cost. Now, luxury home builders like Bluestone Construction offer their clients the benefits.
Benefits to Using Virtual Reality in New Home Design Include:
– Working alongside your builder, your architect, your interior designer, and your engineers, to incorporate design changes and meet design challenges in real time.
– Figuring out clash detection early on to avoid interference between various building systems. Now, we can problem-solve before little issues become more expensive issues.
– More accurately assessing and ordering construction materials and managing inventory.
– More accurate solar and energy studies that result in conservation.
– Proven time savings during design and construction and cost savings throughout the building process and the life of the home.
Building Information Modeling and Virtual Design
BIM (Building Information Modeling) is a computer modeling system that is based in 3D modeling. It embeds virtual design, construction, and functional data in a single model. BIM gathers all of the information in one place, so that architects, designers, builders, and engineers all have the big picture. It provides the full project context to the entire design team. When one aspect of a project is changed, every aspect that the change affects is automatically updated. It’s a much more efficient way to work than manually making every change on various sets of digital or hard documents.
Virtual Design™
Virtual Design™ is virtual reality software based on BIM that combines architecture and engineering models that check for compatibility through clash detection while the project is still in preconstruction. Virtual Design™ addresses and resolves problems that can take days or weeks to work out on the job site. Using Virtual Design™ and BIM, we may save our clients several weeks and tens of thousands of dollars.
Once the architecture and engineering models are compatible, we use Virtual Design to layer the interior design model on top. Each piece of tile is laid out in the virtual rooms, so you can see a complete picture of the finished product in the “real” setting. It’s much easier to decide you love or hate a tile when “standing” in a fully tiled kitchen, than if you’re only seeing a few pieces in a designer’s office.
We can show you trim, doors, cabinet pulls, countertops, artwork, furniture, and family heirlooms. You’ll see the completed rooms with your selections actually in them.
Virtual Design™ uses virtual reality to create a perfect 3D representation of every item in your new house.
Virtual Design also creates and automates:
1. Construction material lists—that account for every stud, beam and shingle that will be used, and every fixture and other item that goes in your new home.
2. Inventory organization and management—with visual cues, dates for ordering and delivery, and all quantities calculated. The goal is to always be moving the job forward. Having materials on-site, on time is a big part of that.
3. Energy and solar studies—to make sure your home is hot or cool or bright or dark when you need it to be. A solar study may show something like a roof overhang that needs to be extended, to prevent the sun from blazing into your bedroom window.
Energy studies help us reduce the reliance on mechanical systems for lighting and climate control.
You can now optimize your home’s design for use of passive energy. Virtual Design allows you to have both a beautiful and a functional home.
Virtual Reality Home Design Makes Project Management More Efficient
Modeling a job via Virtual Design requires less on-site supervision and results in less mistakes. It delivers your home at a faster pace than if you used traditional modeling.
Each subcontractor and tradesperson tours the home prior to building, using virtual reality. The framers see what the structure will look like, not just in 3D, but in an immersive setting. Tile installers see the approved pattern on every wall. The doors all swing the proper way.
Digital photo representations of a complex custom home break down communication barriers and leave little room for interpretation. Builders execute what was already built virtually, rather than interpreting 2D plans and figuring things out onsite.
Going Beyond 3D models

We do not stop with the 3D model because we have the ability to put you in the 4D environment. We want you to fully understand your new home while there is still time to make changes. Virtual Design partners give their clients the best, most avant-garde tools and building tech possible. The result is the best design and building experience for your custom home.
It’s helpful to think of the Grand Canyon.
You know it is a vast and beautiful place. You can watch a movie about it and appreciate the wonder of it. However, until you are standing on the rim, looking down, around, up and over, you cannot possibly fully understand the breadth this wonder.
Placing yourself in your new home, with the help of virtual reality, lets you fully understand design details. You inherently “get” the height of ceilings, clearances, and every minutiae of detail of your new luxury home.
Work With a Builder or Architect Who Uses Virtual Reality
With the time and cost overruns that plague the new home market, your happiness and peace of mind is at a premium. If you’re making the investment, choose a luxury custom home builder that simplifies the process with virtual reality.




